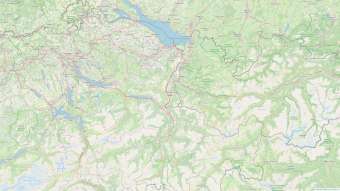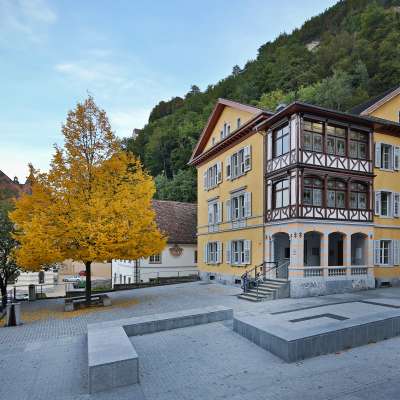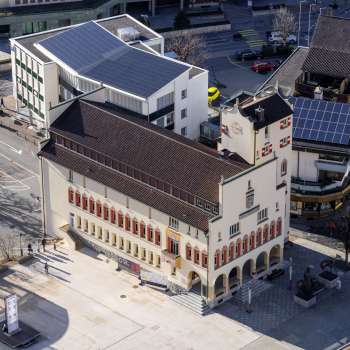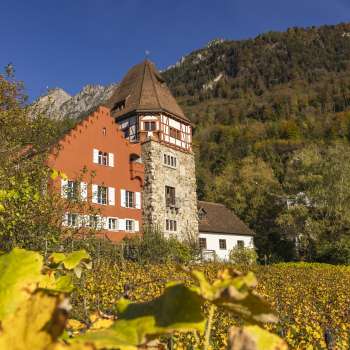Schädler House
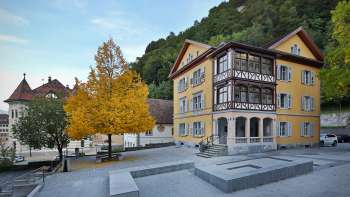
Description
The Schädler House was built in 1872/73 as a three-storey residential building with practice rooms for the doctors Karl and Albert Schädler and represents the self-confidence of the up-and-coming middle classes. The contractor for this building was Seraphin Pümpel, who was based in Feldkirch.
In 1894, the original open terraces on the 2nd and 3rd floors were converted into a glazed veranda. By 1905, additional construction phases, such as the horse stables and laundry room, had been completed on the eastern building.
The building has been owned by the Principality of Liechtenstein since 1968 and has housed various offices of the national administration ever since. It has housed the civil registry office since 1974. Extensive exterior and interior renovations were carried out in 1994/95, during which the outbuildings were demolished. Today's modernized interior dates back to the time of the last renovation. Great care was taken to make the wedding room for the registry office bright and friendly. The building has been a listed building since 1996.
The paving of the forecourt now features the suggested ground plan of the lost chapel of St. Florin in the form of various types of stone and masonry to draw attention to the cultural surroundings.
Price information
Report error (ID: eb6102f2-22a8-4372-8f3a-db9b0b3cd5f9)
